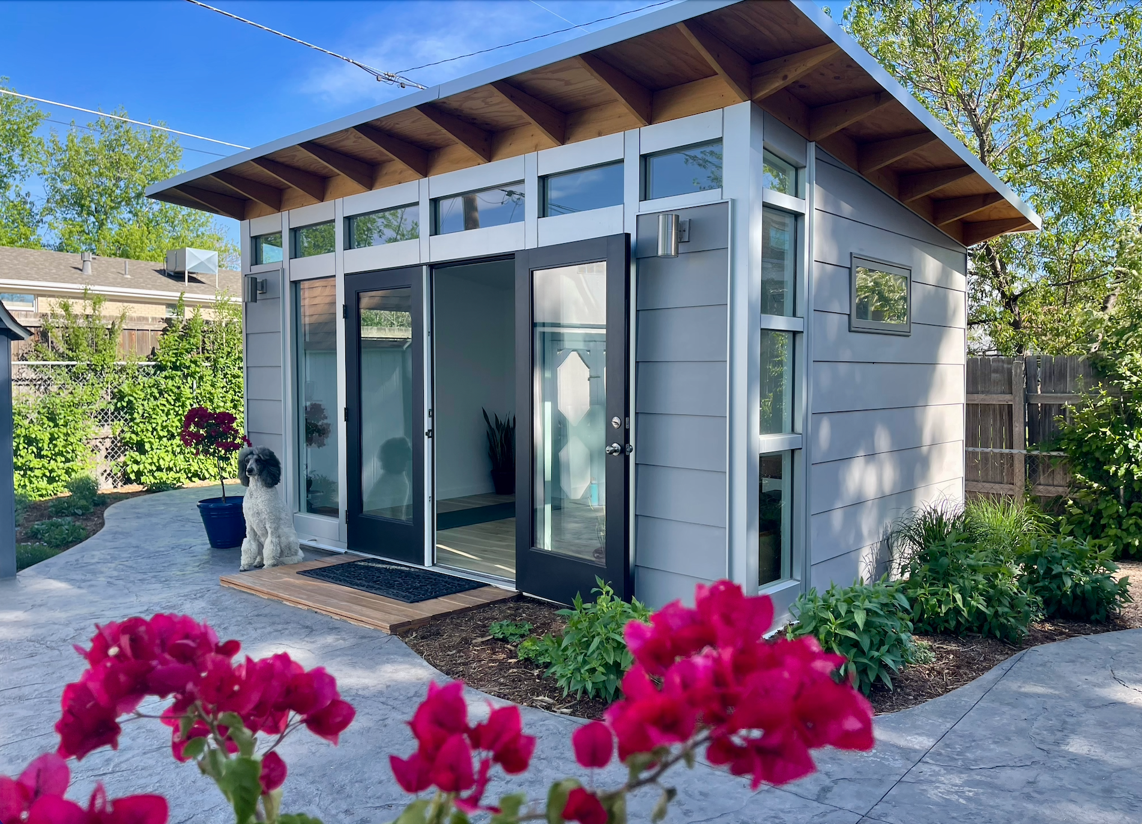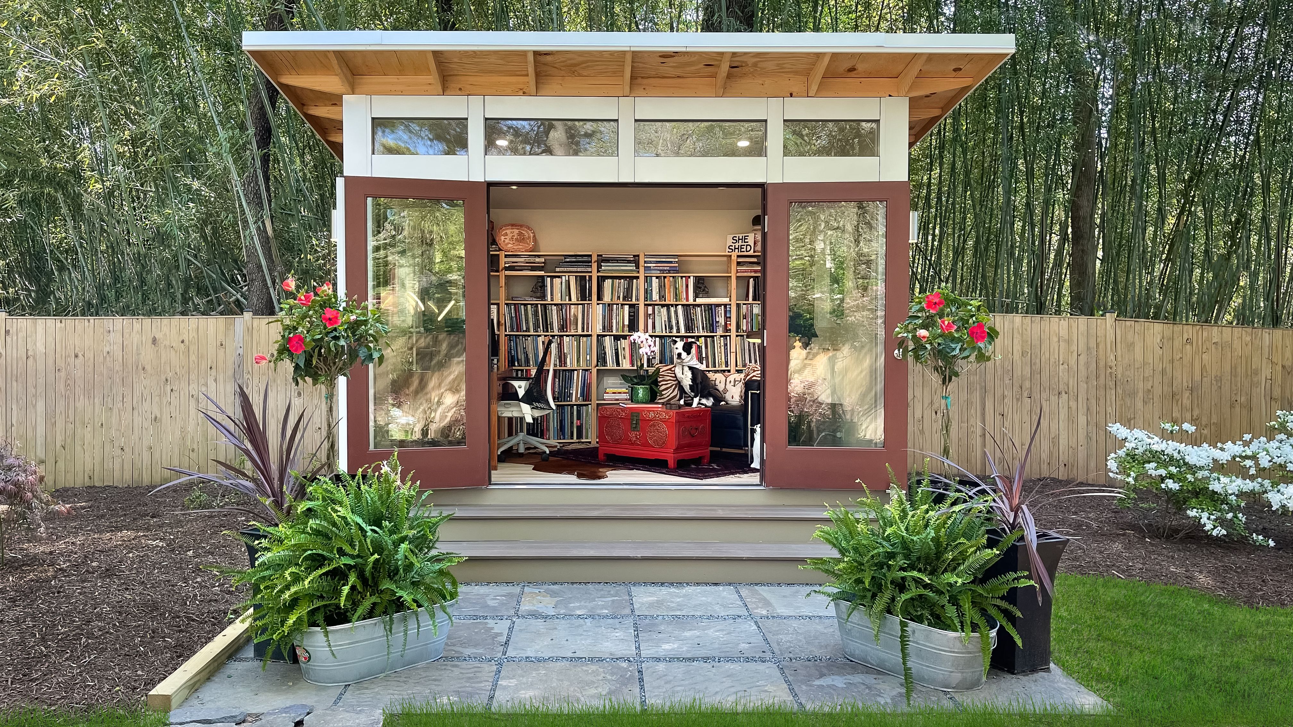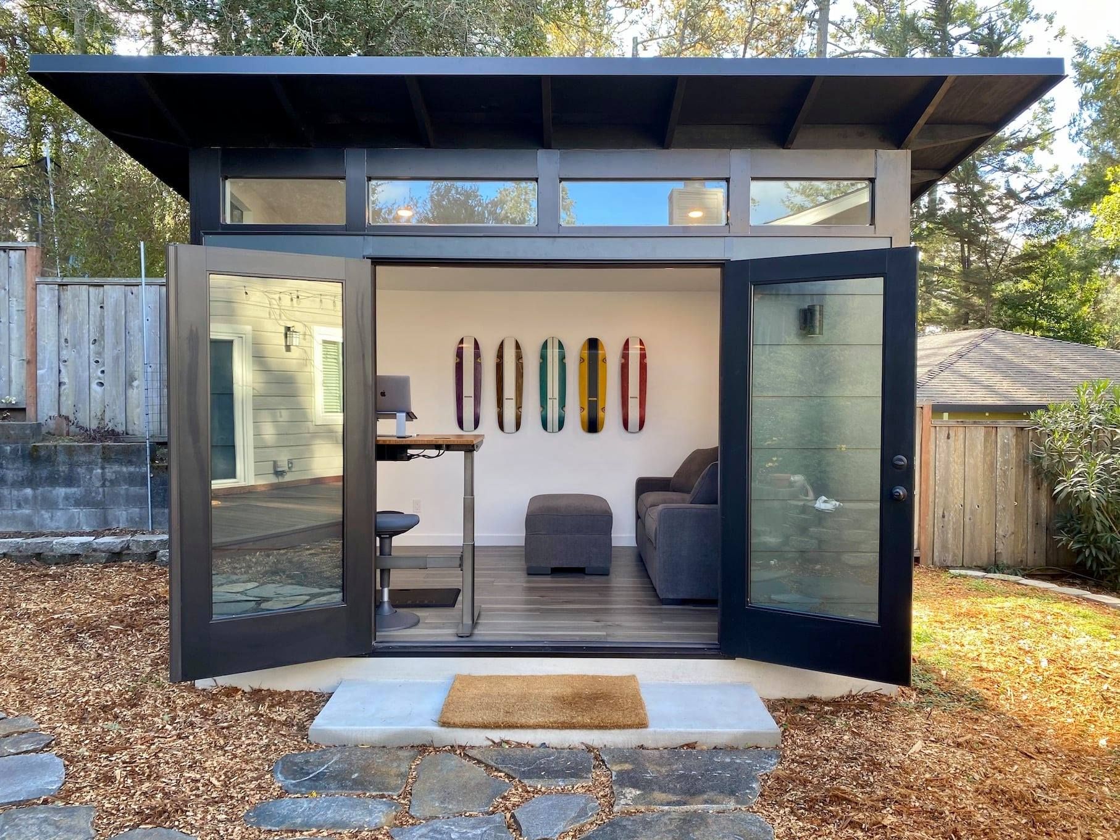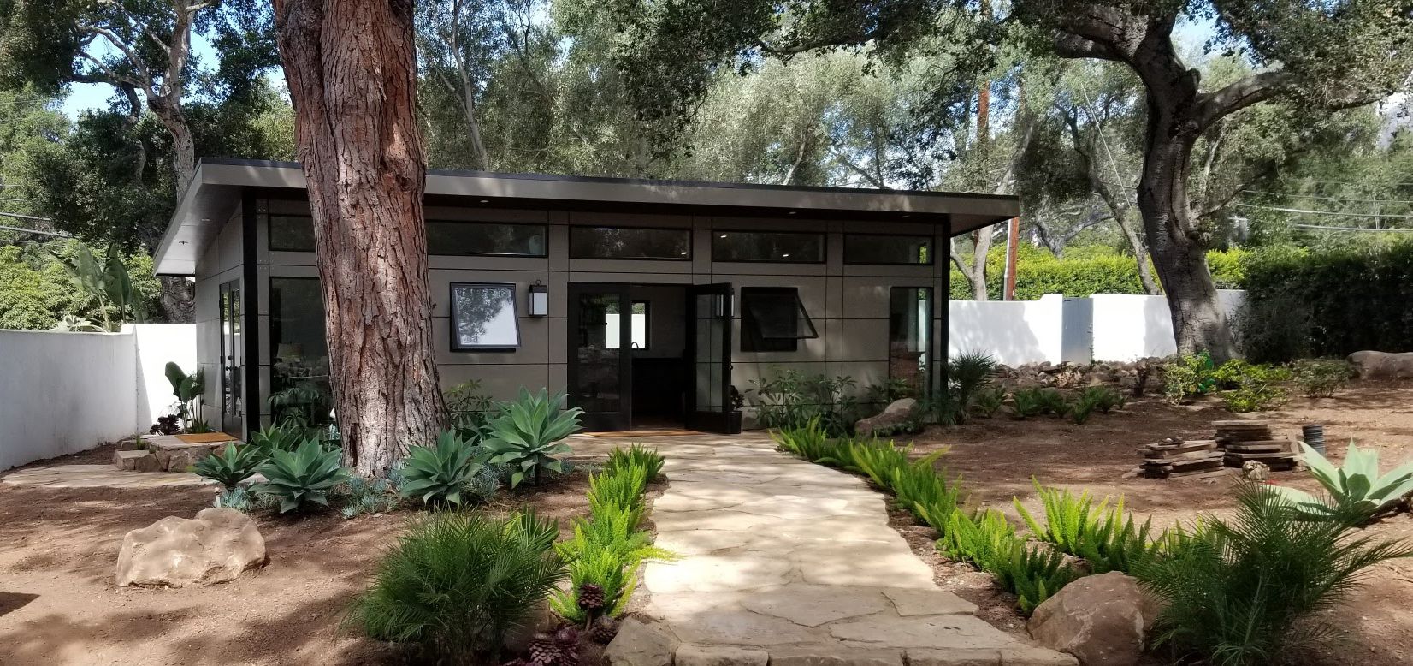Elevate Your Backyard with Studio Shed & Tilly
By The Studio Shed Team • July 15, 2024

Spring is a time for fresh starts and fresh spaces, and with warmer weather right around the corner, it’s time to start thinking about the outdoor upgrades you plan to tackle in your yard this year. If you’re in the market for a full backyard refresh, consider starting by adding a studio or accessory dwelling unit (ADU) to your yard from our partners at Studio Shed!
Studio Shed provides smart, flexible, and space-conscious backyard studios and ADUs that have the potential to transform the way people live, work, and play. Several models are available to customize online in hundreds of different ways and can be ordered, delivered, and installed without the disruptions caused by a typical home remodel or addition.
As a national leader in this rapidly growing market, Studio Shed is the expert you’ll want to turn towards to kickstart your backyard transformation.

Why Start Your Backyard Transformation with Studio Shed?
A backyard studio or ADU from Studio Shed can serve as the catalyst for your backyard transformation by providing a focal point for your landscape design and functional space for outdoor activities and relaxation. The addition of a studio can inspire improvements and additions to the surrounding area, such as the creation of a comfortable seating area, a cooking and dining area, a garden, or even a pool. The studio or ADU can also serve as a hub for entertaining, which can lead to the development of a full indoor-outdoor living space. For an enhanced indoor-outdoor experience, we recommend incorporating ample windows into your Studio Shed design, as well as French doors to blur the lines between your indoor and outdoor areas and to let in copious natural light and fresh air.
Your new backyard structure will also provide additional privacy from nearby neighbors and can serve as a private space away from the noise and distractions of a busy home. Furthermore, a backyard studio can increase your property value and enhance the overall aesthetic of your backyard, making it more attractive to potential buyers if the time comes to sell your home.

How to Design Your Dream Studio Shed
Here are some helpful things to consider as you start to plan for your shed.
What to Consider Before Beginning your Design
While it’s easy to be tempted to jump right in and start planning your ADUs design, colors, or interior furnishing, there are several important considerations to review before beginning to design your ADU or backyard studio.
Zoning Laws and Regulations
Check with your local building department to ensure that building an ADU or studio is allowed in your area and determine any size or usage restrictions. Then establish whether your project will require a building permit. To make the permitting process as seamless as possible, Studio Shed offers a full set of permit-ready plans tailored to your configuration and specific build location.
Utilities
If you intend to have water and/or electricity in your ADU, it’s important you consider the electrical, plumbing, and ventilation needs of the studio/ADU and make sure you have a plan in place for providing these services. Most Studio Shed projects source water and electrical from the primary residence.
Installation
Studio Shed offers two installation options: Professional or Do-It-Yourself (DIY). With Professional Installation, your Studio Shed installer will schedule the delivery of your Studio Shed, install your chosen options, and perform a final walk-through with you at the completion of the installation. With DIY Installation, as the name suggests, you do it yourself! Every DIY Studio Shed purchase gives you (or your trusted local contractor if you opt to hire help) access to the same resources and instructions we use to train and certify our network of installation partners. This includes 3D assembly instructions, construction plans for your specific Studio Shed project, and video guides that walk you through the installation process.
Budget
Set a budget for the project and make sure you have enough to cover the costs of your Studio Shed, permit plan set (if applicable), site work, installation, and any unexpected expenses or project extras. To see a real-time quote for your Studio Shed project, create a design in our 3D Design Center!
Financing
Once you have determined a budget for your Studio Shed project, see if you’re pre-approved for financing. Studio Shed has teamed up with Acorn Finance to help customers find pre-qualified loan offers from a marketplace of top lenders competing to help you out.

How to Design a Studio Shed
At Studio Shed, we put the design process back in your hands and make it fun and easy to personalize your unique project with us. Begin your project in our 3D Design Center and design and price your Studio Shed with these 5 simple steps:
- Model: choose from our Summit, Signature, or Portland models
- Interior: customize your interior layout and flooring
- Exterior: select your siding, colors, window & door placement, and more
- Shipping & Installation: specify your location and choose DIY or Professional Installation
- Permits: select your permitting needs
If you have questions or would like to utilize our free design services, our team of industry leading experts is standing by to help you realize your dream studio or ADU – request a free consultation today to get in touch! You can work with us virtually, by phone, or in person at our Colorado office for personalized recommendations, design advice, and project assistance.
Once your Studio Shed design is complete, turn to Tilly for expert advice on integrating your studio or ADU into a new landscape design. With Studio Shed and Tilly at your side, you’re sure to have a truly elevated outdoor environment!




About Tilly
Tilly’s easy online landscape design process has been embraced by homeowners across the country. Tilly breaks packages into the Front Yard, Backyard or Full Yard. We match you with a professional landscape designer who is familiar with your region to create the perfect custom plan for your outdoor space.
To start our process you’ll fill out a questionnaire about your property that helps our design team understand your goals, needs and existing landscape. You can add 3d renders, lighting plans or side yards to your design package. You’ll then meet with your designer on a video call, show them your space and discuss your priorities.
Whether you are just looking to add some curb appeal or transform your entire backyard - we have a team for you!
Read more about: Landscape Design Tips