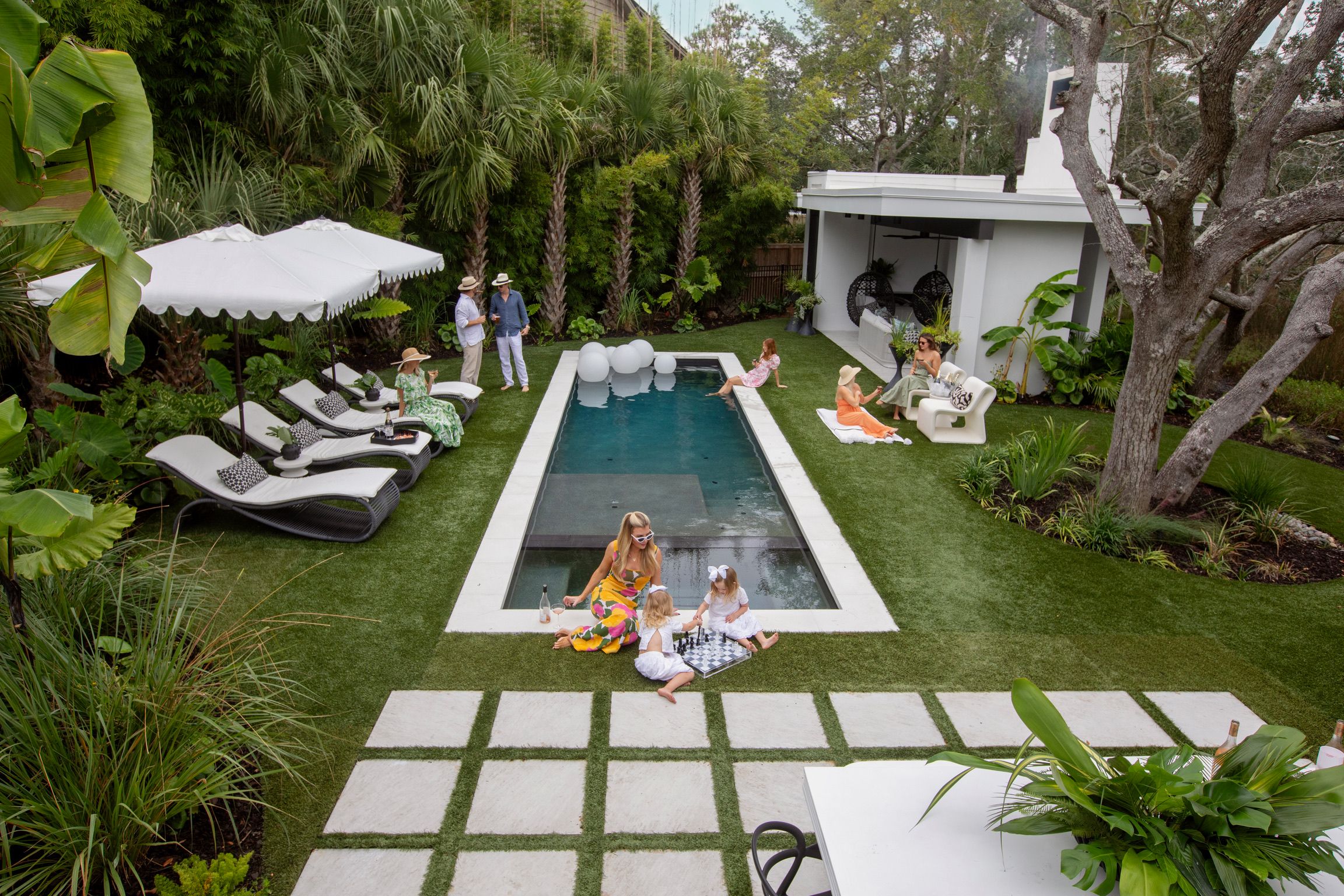
Megan Molten and her husband, Hugh, were on a mission to make the most of their home, especially with a growing family. Megan is a highly sought after interior designer whose beautiful transformations will keep you scrolling for hours. Her immaculate design is rooted in beautiful pops of color with a sophisticated coastal vibe, playing on her Charleston home base.
Join our Newsletter
Sign up for our email list to receive exclusive promotions and landscape design inspiration.
Despite Megan's expertise as an interior designer, she found herself at a loss when it came to the outdoor space. That's where Tilly stepped in! We were excited to partner with her and bring her vision to life. Read on to discover how Megan and Hugh transformed their outdoor living area from a blank space to an outdoor entertaining oasis complete with a beautiful pool, pool house and modern paver patio.
Photo Credit: All after photos by Margaret Wright
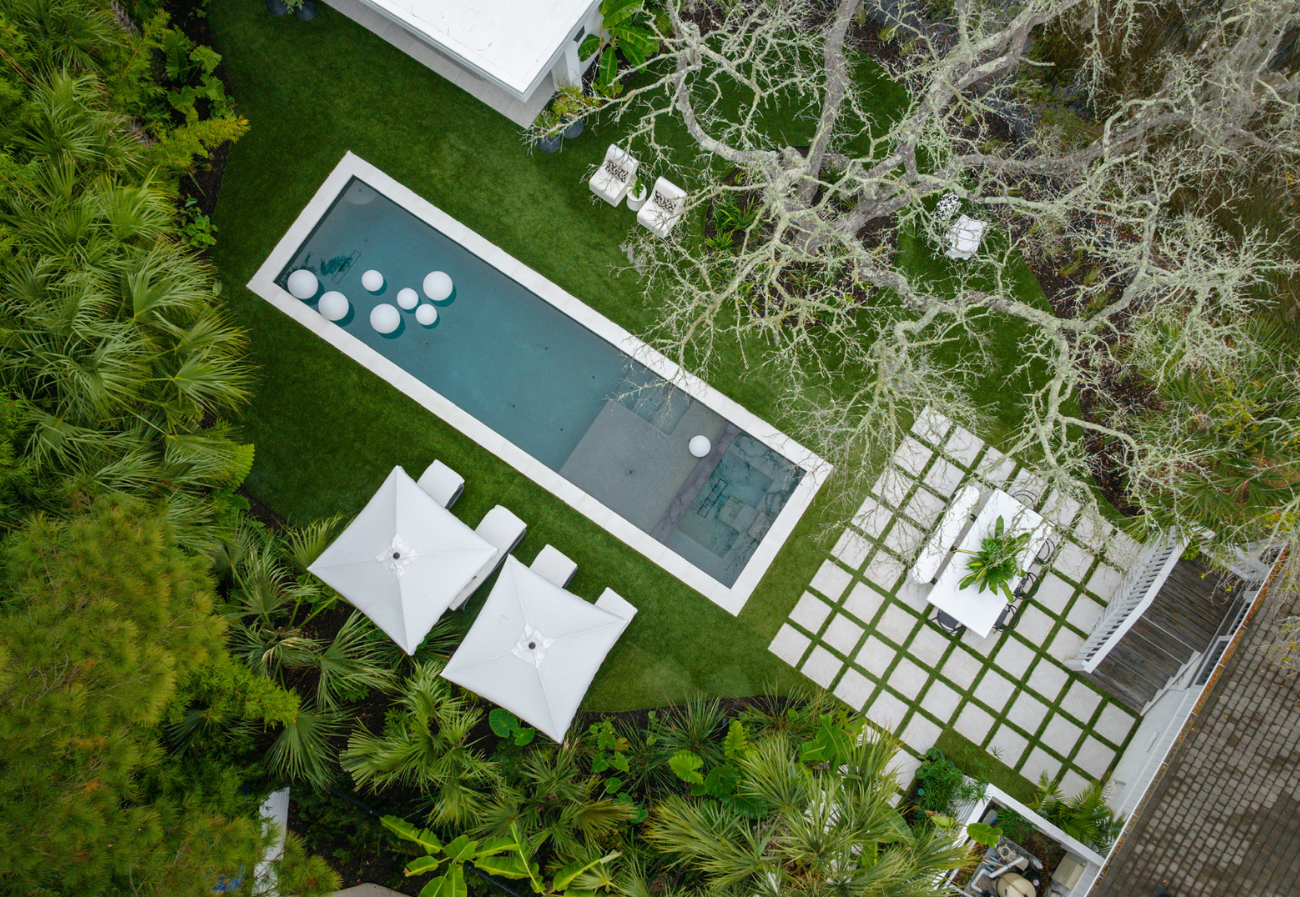
Megan's Dream Yard Phased
A few years ago we worked with Megan on a plan to overhaul her entire outdoor space. She had recently moved into her new home and updated the interior. However, she felt the exterior was severely lacking. In 2021 she used Tilly's plan to tackle her home's curb appeal. The front yard was a smaller project that involved new trees and plants, such as banana trees and palms as well as some beautiful potted plants to flank the front door. The front yard transformation only got them more excited for the backyard.
Her backyard was a blank slate and a much larger project that involved creating an outdoor living space, adding a pool, pool house and lush green around the home's exterior. Megan decided to phase the project - which we always recommend if you are looking for a way to make a large project more attainable. Because Megan had a master landscaping plan she was able to tackle portions of her yard one part at a time over the next couple summers.
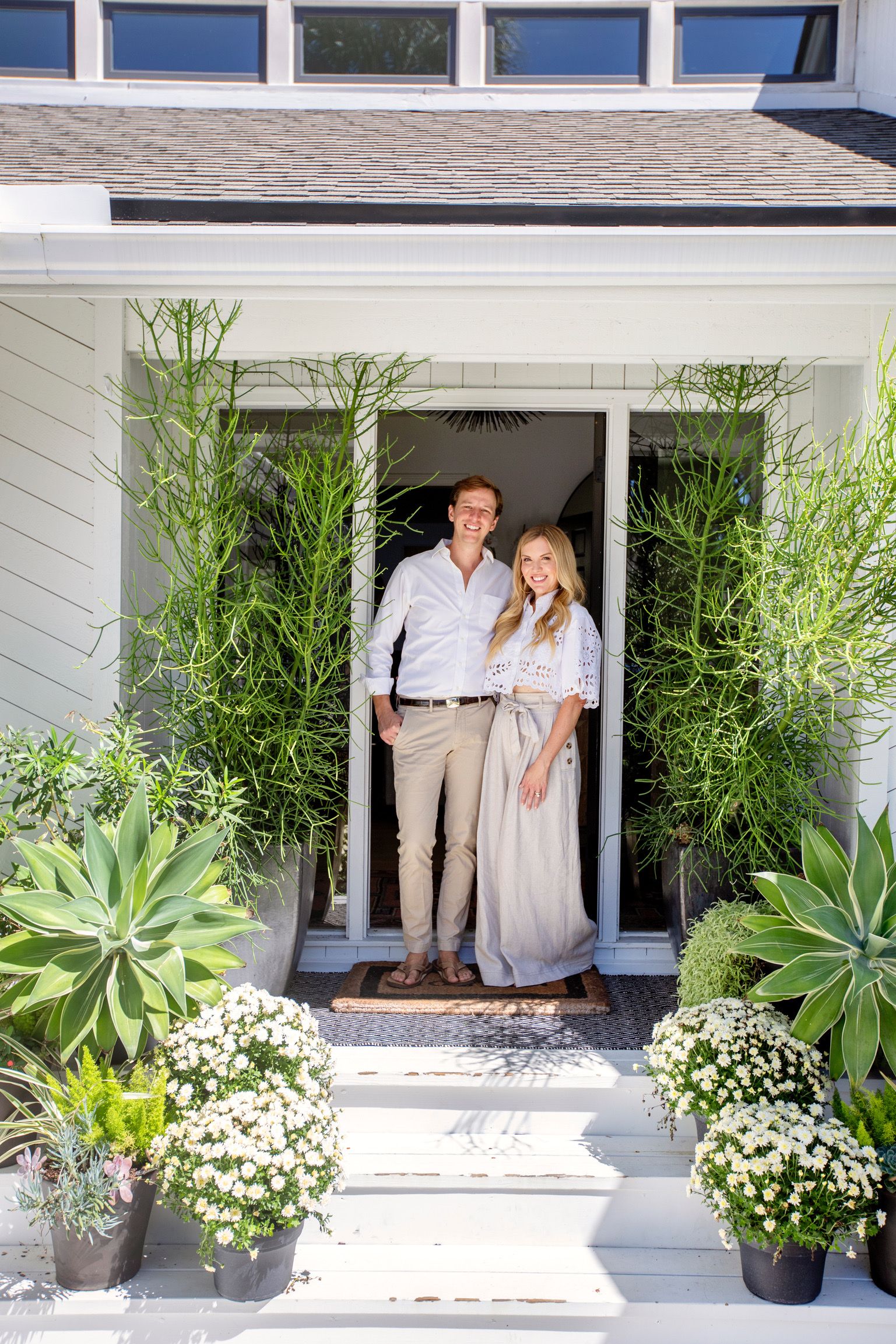
Her Backyard Vision
She described wanting to transform her outdoor space into a paradise that seamlessly blended nature, relaxation, and entertainment. Her vision included lush greenery, a stunning pool, and a chic pool house where she could unwind and entertain friends and family.
Megan wanted a usable space for her, her family and for entertaining. She wanted her contemporary, colorful style to shine throughout the space.
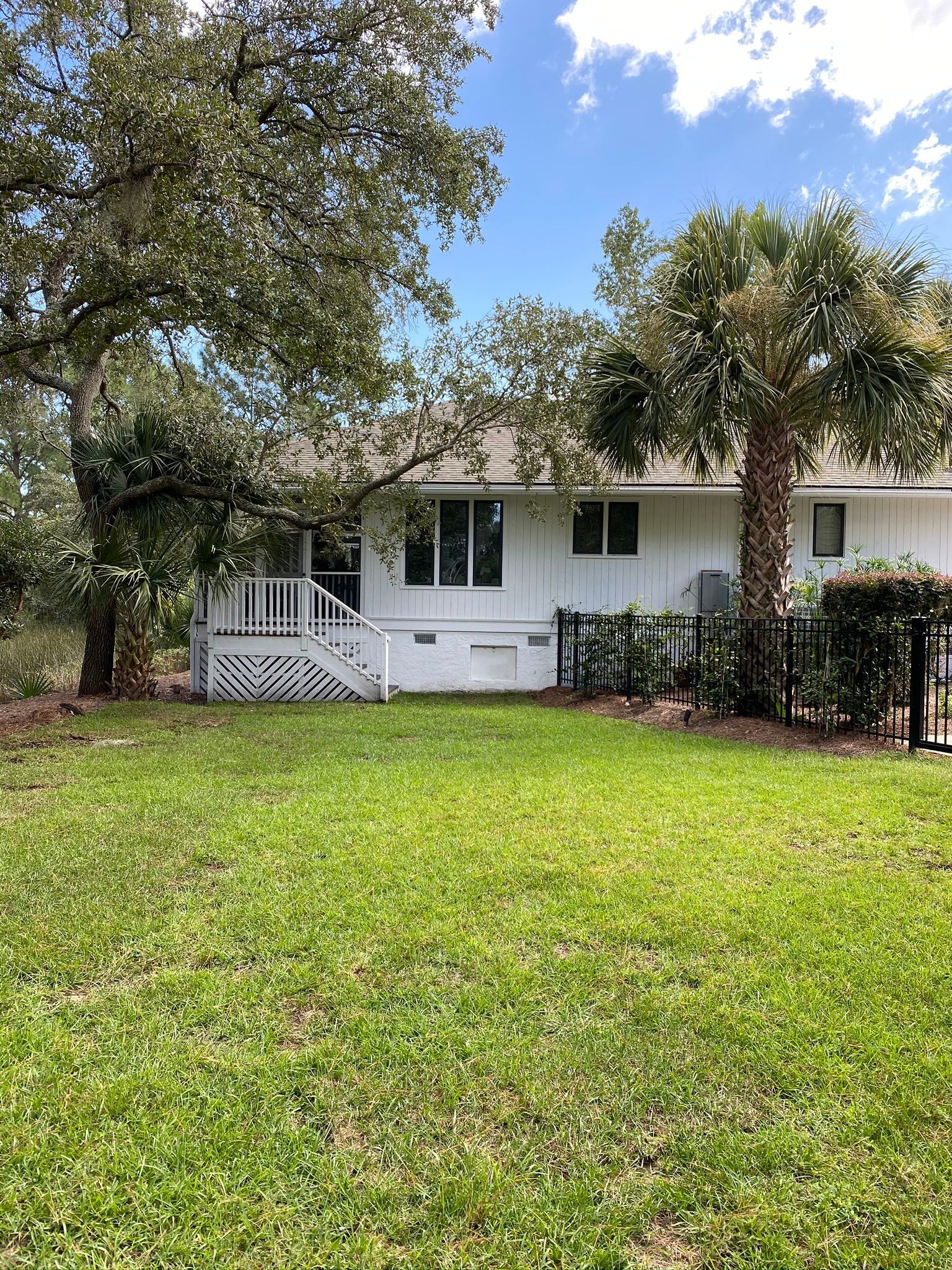
The Collaborative Landscape Design Process
Our journey with Megan began as it does with all customers. Megan filled out her space assessment which dove into her project needs, goals and exiting yard conditions. Then she uploaded photos, inspiration images and her property survey. She was then matched with one of our talented landscape designers who has worked in her region and who could match her landscape style.
On their video call Megan relayed her vision of a beautiful green space for entertaining guests on gorgeous Charleston days! Then her designer got to work creating a custom landscape plan for her yard.
The Backyard Makeover Plan
Tilly clients receive a comprehensive package that includes a note from their designer, planting plan, inspiration images and a tree and plant shopping list that includes the latin and common name, size and quantity.
The below is a Tilly planting plan. It shows an aerial layout of where hardscape (pool, pool house, walkways, patio, fire pit areas, fences, porch, etc.) and softscape (trees, plants, flowers) will be placed in your yard. It's a scaled map for you or your landscaper to follow. You can add on 3D renderings that will show what your mature landscape will look like and a lighting plan if you would like.
 Tilly planting plan for the Molten home
Tilly planting plan for the Molten home Tilly lighting plan
Tilly lighting plan 


Bringing Dreams to Life: The Transformation
Megan and Hugh worked with local contractors to bring the backyard to life. From the pool, to the pool house, patio area and landscaping it was a labor of love. Before are some great before and after images that showcase the landscaping before and after!
The Pool House
The pool house is a beautiful modern addition to the space. It includes a bathroom, outdoor shower and overhead fans- the perfect accessories to a pool. It also features a statement fire place, making this the perfect spot all year round.
 Before the backyard makeover
Before the backyard makeover A gorgeous modern pool house
A gorgeous modern pool house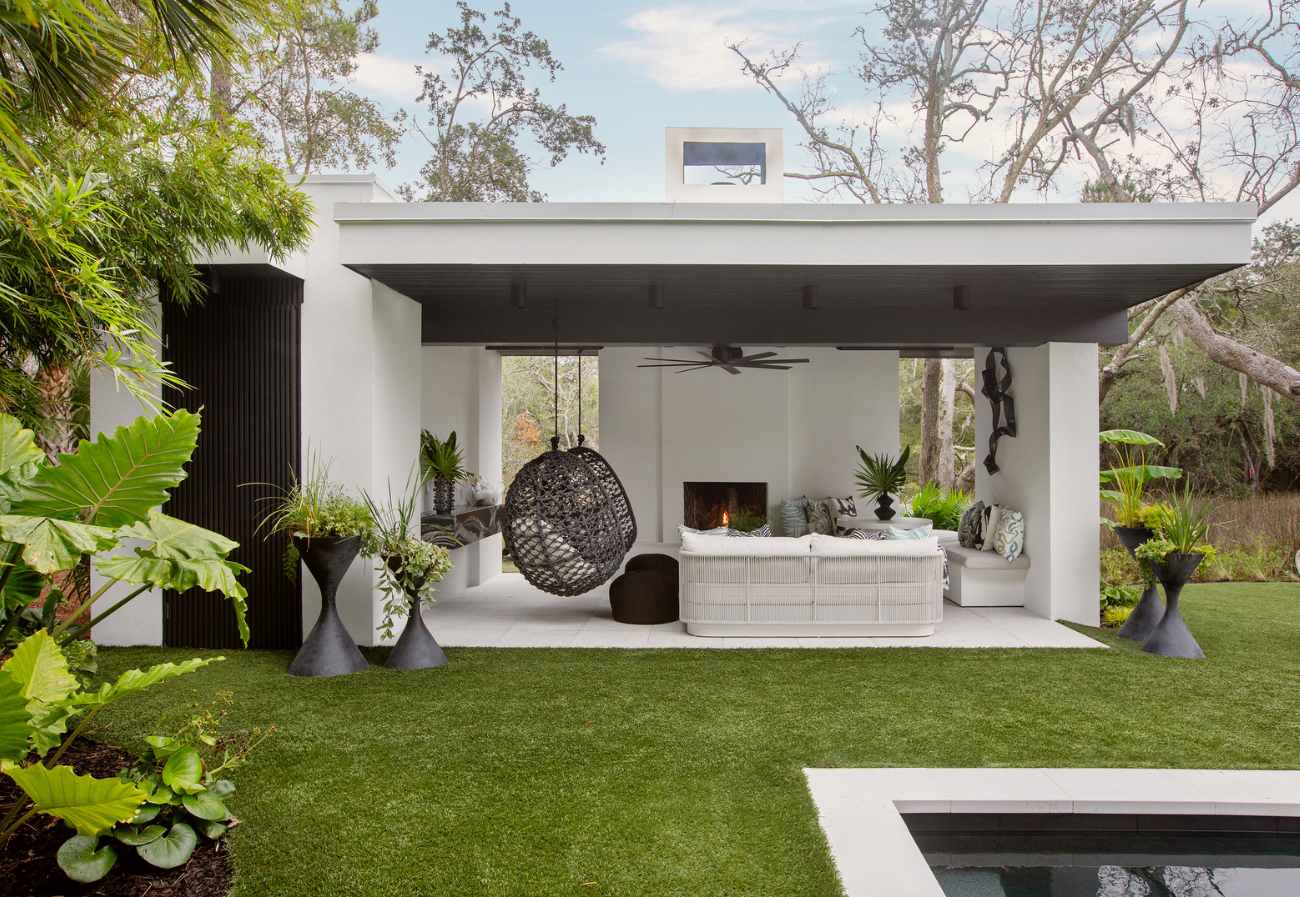
The Pool
The plunge pool beautiful focal point of the makeover that we know this family will enjoy every summer. It is a great addition to this backyard - especially with the Charleston heat! We love the clean lines that match the architecture of the pool house and dining area.
The lush low maintenance landscaping provides great privacy from neighbors and a beautiful green backdrop that makes the yard feel like a secret vacation escape. Some of the plants included are Fishtail Palms, Banana Trees, Japanese Forest Grass, Silver Giant Elephant Ears, and Sword Ferns.
 Megan Molten with family and friends in the backyard
Megan Molten with family and friends in the backyard Chic pool area
Chic pool area A lush tropical oasis
A lush tropical oasisMegan's lush outdoors was tied together with the amazing design details in the seating and dining area, as well as the chic outdoor pool house. In her signature style, she includes great black and white statement accessories with pops of color and fun surprises!
Seating Areas
Megan's plan provided ample seating areas which is key for making an outdoor living space comfortable and for hosting successful gatherings. Megan's fun selections provide different shapes and contrasts within the yard. There are inviting options for all different ages to relax and enjoy the lawn. Shade is available next to all seating to ensure guests are comfortable.
 Fun chairs with decorative pillows
Fun chairs with decorative pillows A swing for the kids to enjoy
A swing for the kids to enjoy  Swing chairs in the pool house
Swing chairs in the pool house  Pool lounge chairs
Pool lounge chairs  Pool house couch
Pool house couch Dining Area
A well-designed outdoor dining area is essential for entertaining. Megan's backyard dining area seamlessly blends comfort and aesthetics, creating an inviting atmosphere for gatherings. It's the perfect extension of her interior style into the outdoor realm, playing on the coastal chic.
 Backyard before landscaping
Backyard before landscaping  A dining table over pavers and grass
A dining table over pavers and grass  A simple green centerpiece
A simple green centerpiece Paver walkway leading to the dining area surrounded by landscaping
Paver walkway leading to the dining area surrounded by landscaping Before and after of the dining area
Before and after of the dining areaJoin our Newsletter
Sign up for our email list to receive exclusive promotions and landscape design inspiration.
A Charleston Haven
The result? A breathtaking oasis that will for sure be a weekend destination among Megan's friends. Megan's yard now boasts a rich variety of native plants, creating a vibrant, ever-changing backdrop.
The pool house, a modern yet timeless structure integrates into the landscape, offering the Molten's a private retreat and a perfect venue for gatherings with loved ones.
 Friends enjoying the beautiful new backyard
Friends enjoying the beautiful new backyard Backyard pool and landscaping
Backyard pool and landscaping 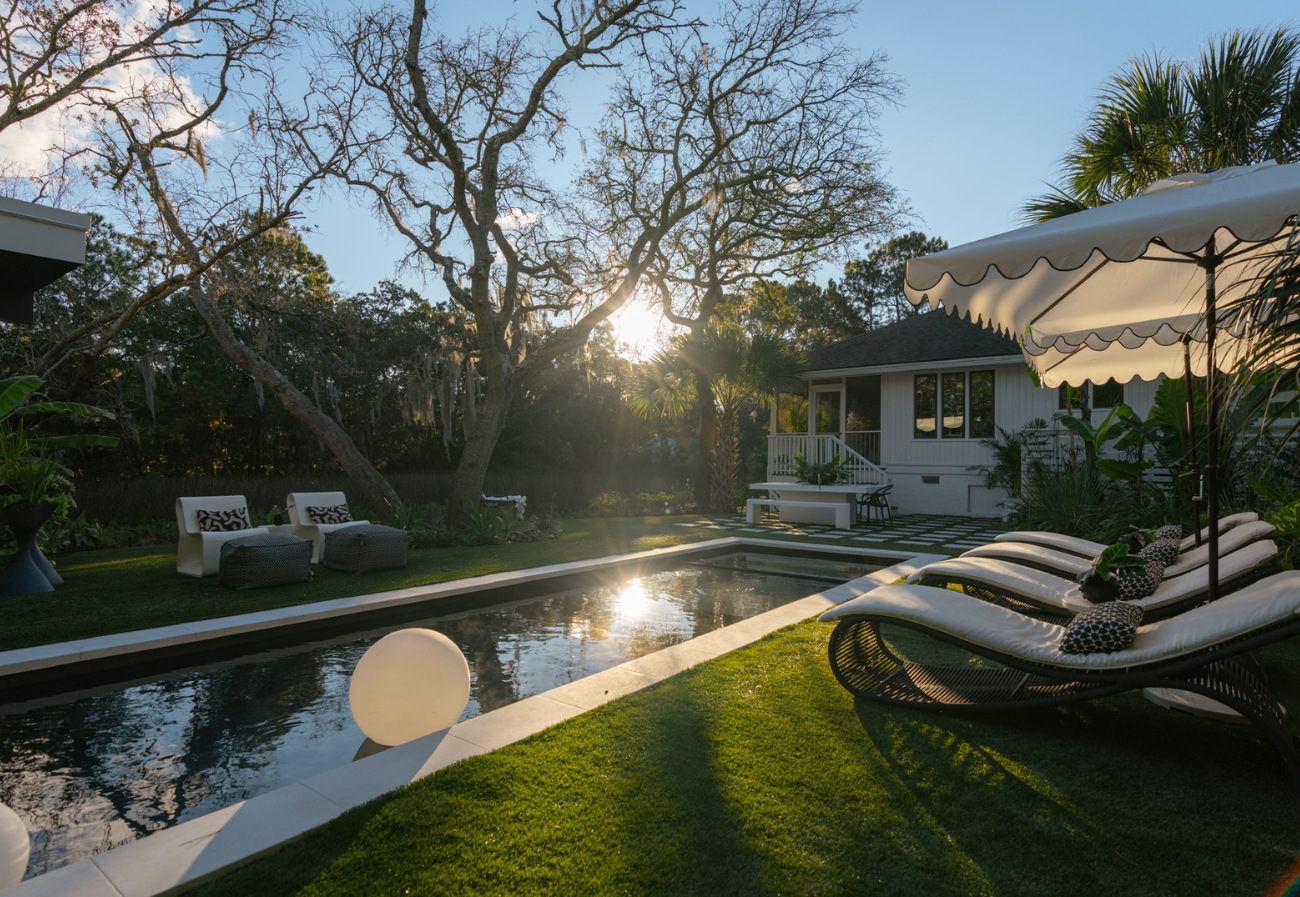
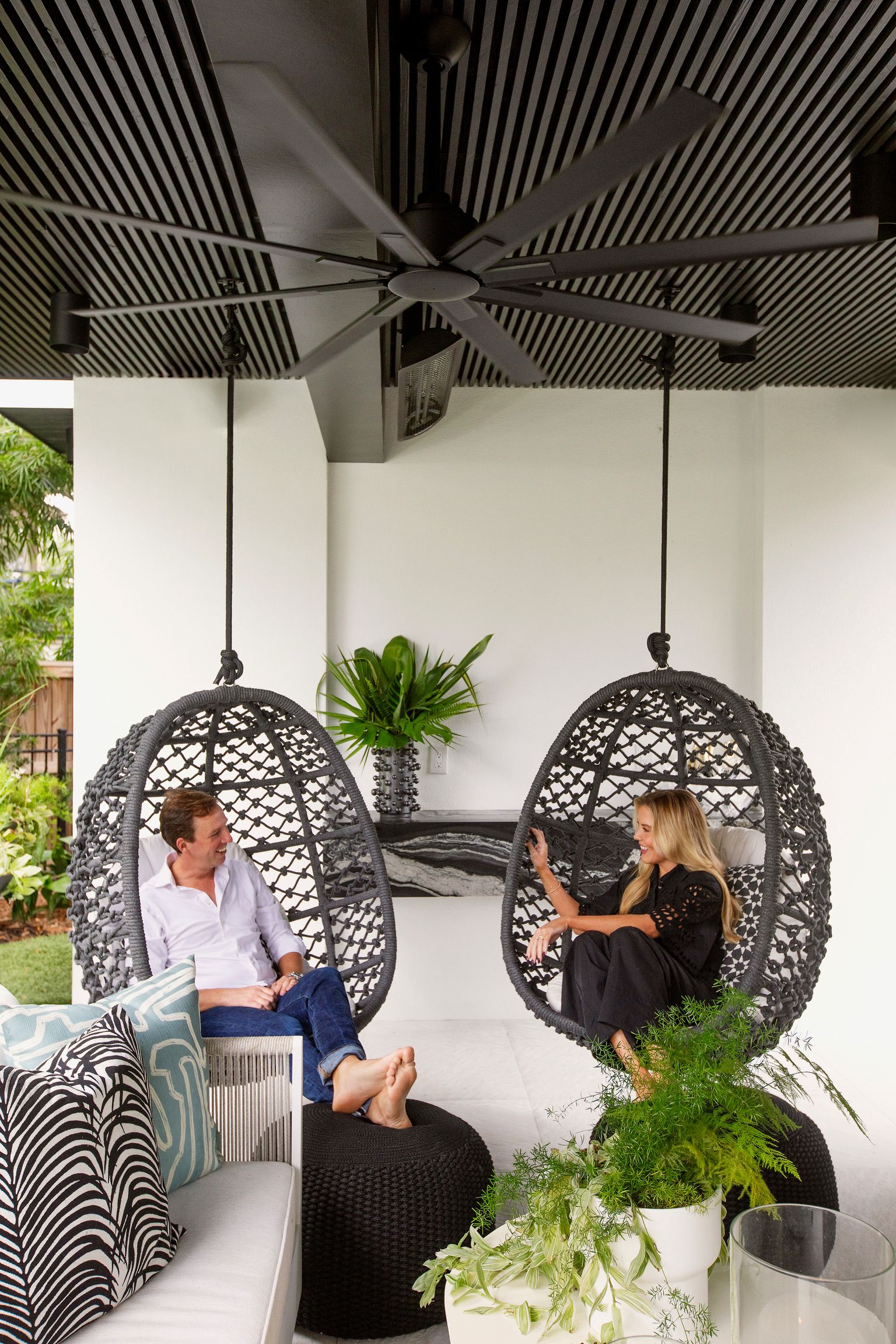
Megan's modern beach-y style elegantly converges with functionality, resulting in an inviting space contemporary space. Her project was completed over several years and is a great example of how yard projects can take time, but are worth it! Creating a more usable backyard can truly change the way you use your space and add to your enjoyment of your home overall.
Want to shop Megan's yard? She highlights where all products are from on backyard makeover reveal blog post.
Tilly & Project Size
While this is a very large project, Tilly works with projects of all sizes. Whether you are just looking to landscape around your patio or deck, create some curb appeal, add a statement pergola to your yard, or infuse some native flowers into your space - we can help! Our versatility spans from elaborate backyard transformations that include pergolas and sheds to small planting updates to add color! No matter the scale, our goal remains consistent: to transform your outdoor space into a harmonious blend of functionality, style, and natural beauty.
ABOUT TILLY
Tilly’s easy online landscape design process has been embraced by homeowners across the country and in Canada. Tilly breaks packages into the Front Yard, Backyard or your Full Yard. We match you with a professional landscape designer who is familiar with your region to create the perfect custom plan for your outdoor space.
To start our process you’ll fill out a questionnaire about your property that helps our design team understand your goals, needs and existing landscape. You can add 3d renders, lighting plans or side yards to your design package. You’ll then meet with your designer on a video call, show them your space and discuss your priorities.
Whether you are just looking to add some curb appeal or transform your entire backyard - we have a team for you!
Read more about: Client Reviews, Landscape Design Tips, Outdoor Decor Tips & Shopping, Tilly Portfolio