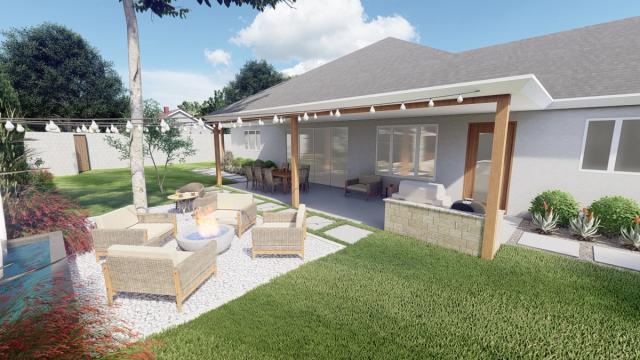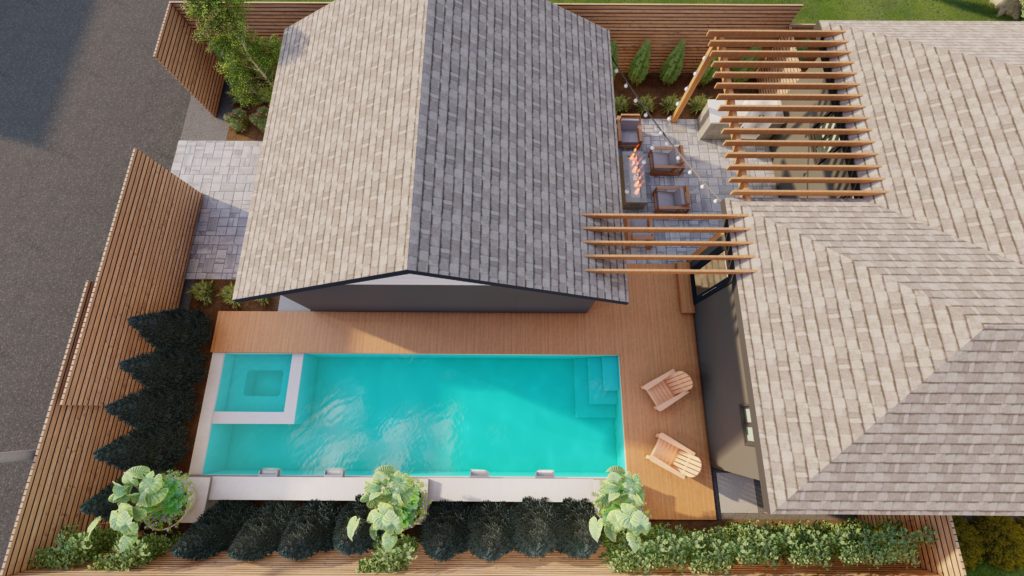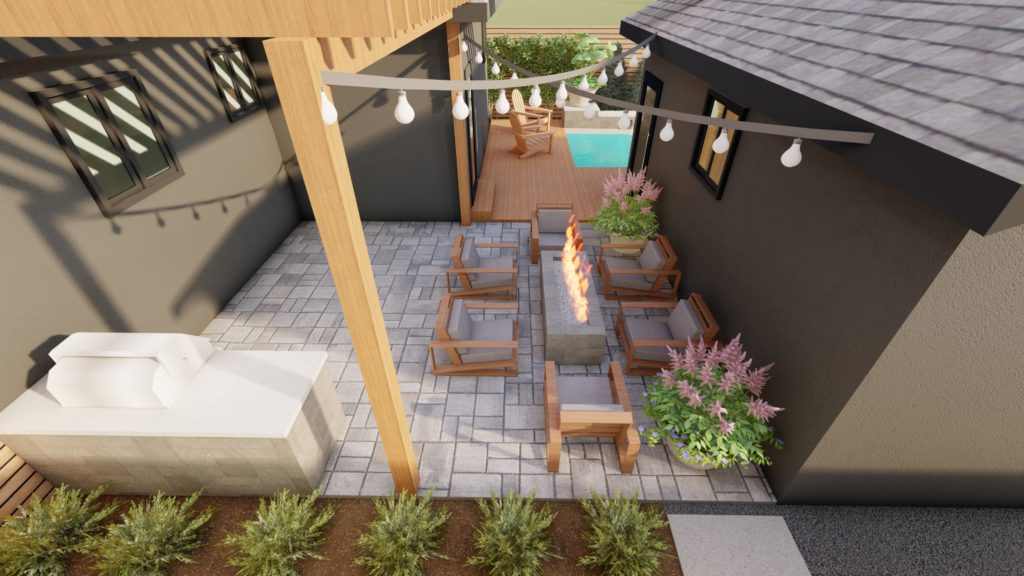Designing Your Yard as Outdoor Rooms
By Axis Fuksman-Kumpa • March 6, 2023

No matter the size of your yard, the layout of your space is essential. A poorly designed backyard can feel uninviting and uninspiring, leaving you reluctant to spend time outdoors. If this rings true to you or are simply looking to refresh your backyard, then this post is for you.
Here we'll explore how designing your backyard as a collection of rooms, similar to how you design your indoors, can maximize its potential and create a beautiful, functional yard that you'll be excited to spend time in.
What is an outdoor room?
An outdoor room is a designated area within your backyard that serves a specific function, much like a room inside your home. By dividing your outdoor space into distinct areas, you can create different zones for different activities such as cooking, dining, lounging, gardening, or playing games.
Just like interior design for your house, outdoor rooms can be designed to maximize their functionality and appeal. Each outdoor room can have its own style, furniture, lighting, and decor that complement its function and create a cohesive look throughout your backyard.
How do you create rooms?
Your yard can be looked at as a puzzle - figure out how your family uses the space, what’s the best way to use it and then fit it together with connectors for a cohesive design. If you define your outdoor spaces by how you will use them, the puzzle will start to fall in place.
For example, a fire pit pavilion, seating area, dining area, casual living space, herb garden, children's play area. Many homeowners we have worked with recently have wanted pollinator gardens, raised garden beds, natural play areas, art features, bocce courts, and more!
While you may initially think that creating multiple entertaining areas is reserved for large yards, think again! Small yards are actually some of the best candidates for really defining the different desired spaces and oftentimes, the garden feels bigger with this type of organization.
After you define spaces, establish a meaningful pattern of movement based on how you use your yard so you can figure out a way to connect them and maximize the potential of your lot.
Garden Room Inspiration
Check out some outdoor spaces we've designed that break a backyard into "outdoor rooms."
 An aerial look at an example of an outdoor room
An aerial look at an example of an outdoor room  A fire pit seating area divided with low stone walls and plants
A fire pit seating area divided with low stone walls and plants  A small backyard with entertaining focal points
A small backyard with entertaining focal points  A clear pathway to different "room" areas
A clear pathway to different "room" areas An aerial view at a backyard that has numerous separate entertaining areas
An aerial view at a backyard that has numerous separate entertaining areas A pool area defined by a wood deck and plantings
A pool area defined by a wood deck and plantings How do I structure a garden room?
After you define your spaces, think about the structure of your garden room. You can design it as you do your interior by creating a floor, walls and ceiling - however, adapt this for your open space.
Garden Room Floor
Your floor will be made of hardscape materials - perhaps it's a bluestone pati or a wood deck, gravel or mulch. If you are dividing a large patio into sections the floor could even be a great outdoor rug to delineate "different rooms".
Garden Room Walls
The walls to define your space aren't actual walls, but can be some sort of a visual divider such as potted plants, hedges, a low stone garden wall, pavers or strategically placed ornamental grasses. You can also use screens or fences. The type of "walls" you use will be dependent on your goals - are you looking for privacy and need something tall? Or are you just looking to make a more intimate dining area and want something low that blends in with nature and the surroundings?
Think carefully about the flow of your space and where you want the entrances and exits to be. You don't want to feel trapped so can leave a wall or two open as well.
Garden Room Ceilings
The ceiling can provide shade. This can be a pergola, awning or umbrella that give a literal feel of a ceiling. The ceiling aspect is not necessary and can also be achieved other ways, maybe your garden room is below a canopy of trees or is purposely left open to gaze at the stars. One easy option is an overhead feature such as an arbor or simply draping string lights between posts. This can be added to an existing patio or to a patio extension that allows for an additional dining and entertaining area.
What is the benefit of creating outdoor rooms?
Designing your property into outdoor garden rooms can offer several benefits, including:
1. Increased functionality: Outdoor rooms allow you to use your entire yard efficiently by providing dedicated areas for different activities.
2. Enhanced aesthetics: Separating your backyard into outdoor rooms can make the space look more organized, visually appealing, and purposeful. This can also make a smaller space much larger.
3. Improved privacy: Outdoor rooms can provide an increased sense of privacy by creating a more intimate space for you and your guests to enjoy. Fences, screens, and plants can be used to enclose each area, providing a more secluded and cozy environment.
4. Better use of space: Outdoor rooms can make better use of the space available and help you use your garden more.
5. Increased home value: A well-designed backyard can increase the value of your home. Outdoor living spaces are becoming more and more desirable to homeowners, and having a well-designed and functional backyard can be a significant selling point.
What should I think about when designing my yard layout?
Beyond establishing the rooms you need, the flow of the space and how you will define the area, here are some additional things to consider:
Size and Scale
Consider the size of each space and how it will fit in with the rest of your backyard. You'll want to ensure that each area is proportionate to the overall size of your yard and that it doesn't overpower the other spaces. You'll also want to make a cohesive extension from your indoor and outdoor spaces.
Layout
The layout of each space is crucial in creating a functional and inviting backyard. Think about the flow of traffic and how people will move through each area. Think about how the rooms connect to the rest of the yard via pathways or using hardscaping elements to connect the spaces and create a cohesive design.
Privacy
Consider the level of privacy you need. This will affect some of the design choices you make when setting up your room.
Lighting
Lighting can have a big impact on the ambiance and functionality of you yard. An outdoor kitchen room will need lots of functional lighting, whereas a fire pit may be okay with just some walkway lighting leading there.
Materials
Think about the materials you want to use for each space, such as wood, stone, or concrete. Different materials can create different aesthetics and serve different functions. You'll also want to think about how the materials in the new space work together with the rest of the yard so there is design continuity.
Budget
Finally, it's essential to consider your budget. Determine how much you're willing to spend and prioritize your needs and wants accordingly. Creating rooms can be as easy as rearranging your outdoor pots!
Plantings
Go native and low maintenance with the landscaping. This is not only good for the environment, but is also good for your wallet.
Climate considerations
Depending on where you live, you may need to consider climate factors. For example, in areas with high wind or frequent rain, you may need to use materials that are more resistant to the elements or install additional features like outdoor heaters or retractable awnings if you want year round use.
Professional help
Depending on the complexity of your backyard redesign, you may want to consider hiring a garden designer for the layout and/or contractor to help with the installation process. Tilly can offer expertise in materials, layout, and functionality to ensure you create a yard perfect for you and your family.


Chances are parts of your yard may already be designed as garden rooms. This isn't a new concept, but it is helpful if you are stuck when it comes to updating or redesigning your yard!
About Tilly
Tilly’s easy online landscape design process has been embraced by homeowners across the country and in Canada. From Texas, Florida, Colorado to Illinois - we have a team for you! Tilly designs front yards, backyard or your entire property. We match you with a professional landscape designer who is familiar with your region to help you create the perfect custom plan for your outdoor space.
To start our process you’ll fill out a questionnaire about your property that helps our design team understand your goals, needs and existing landscape. You can add 3d renders, lighting plans or side yards to your design package. You’ll then connect with your designer on a video call to meet them, show them your space and talk about your priorities.
When you receive your design you will be able to purchase your plants at a discounted rate through our team of plant experts and have them delivered directly to your curb. Tilly can also provide recommendations of local installers who can help you complete your landscape project.
Tilly also offers individual DIY projects. With DIY Spaces, you are matched with a landscape designer who will design a custom project for your yard. This will include a scaled drawing, lists of materials (which you can order directly through Tilly to install your project) and detailed installation instructions to help even a first time DIY’er tackle a yard project!
Wherever you are in your yard journey, we can help!
Read more about: Landscape Design Tips, Tips