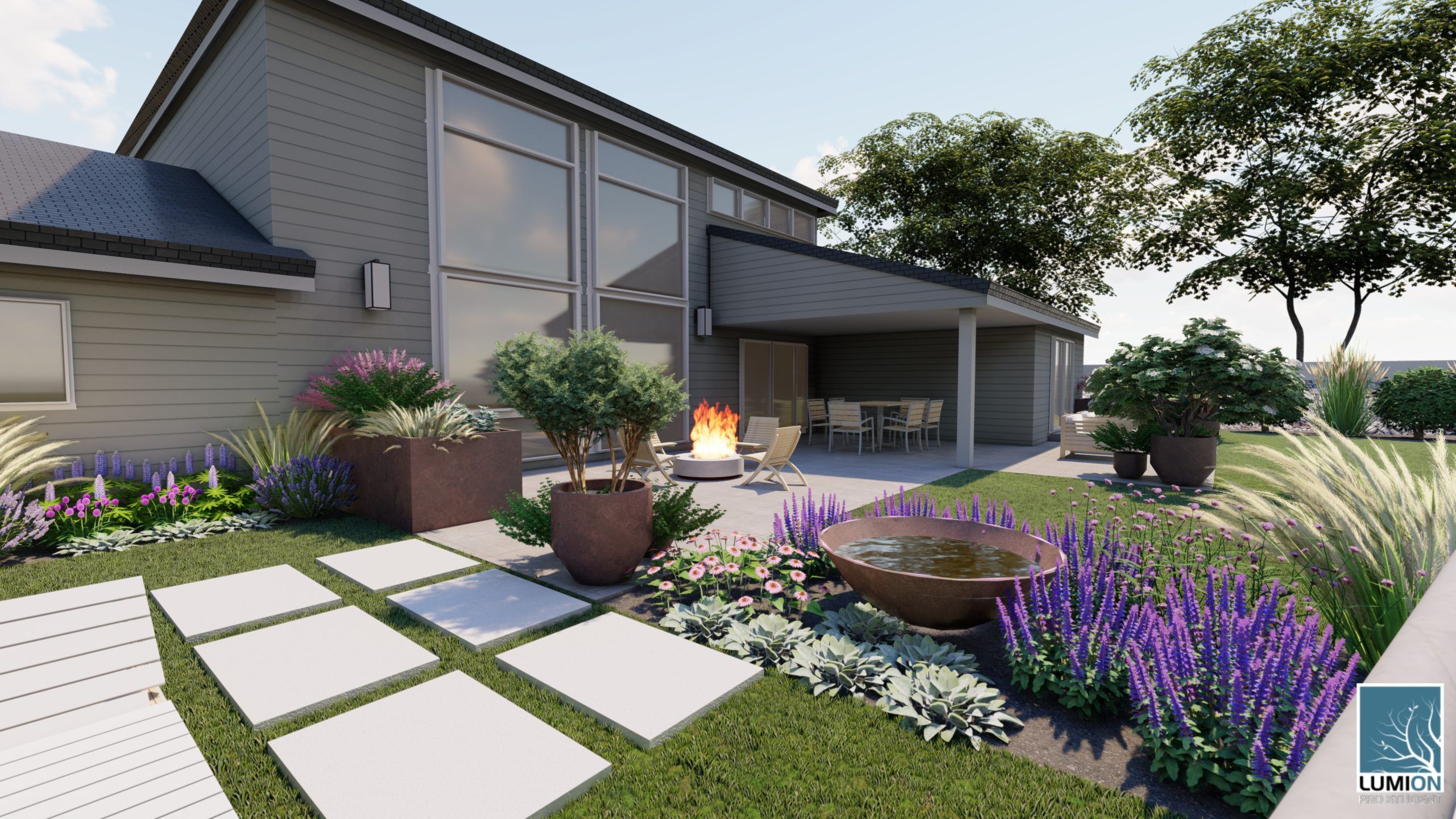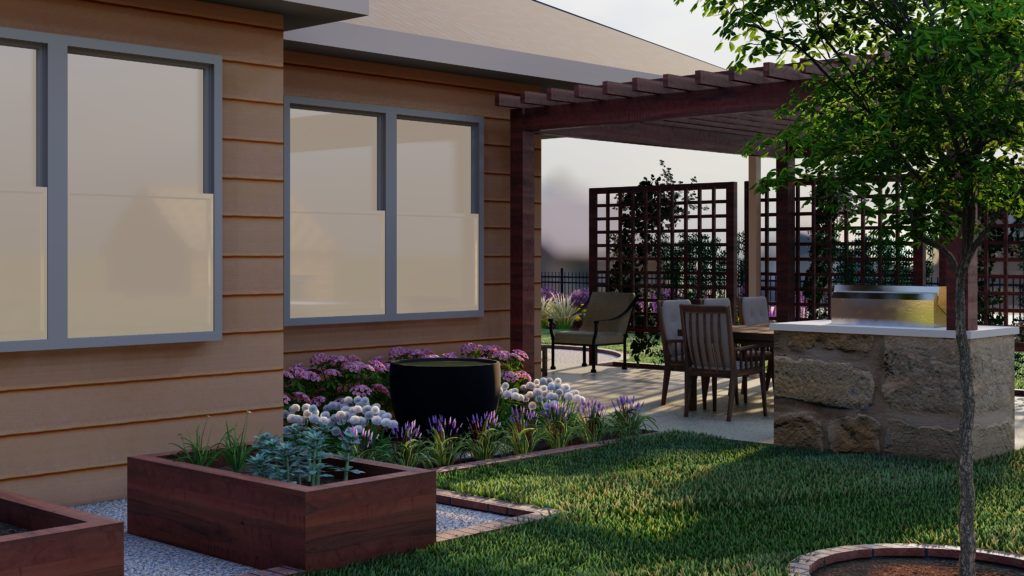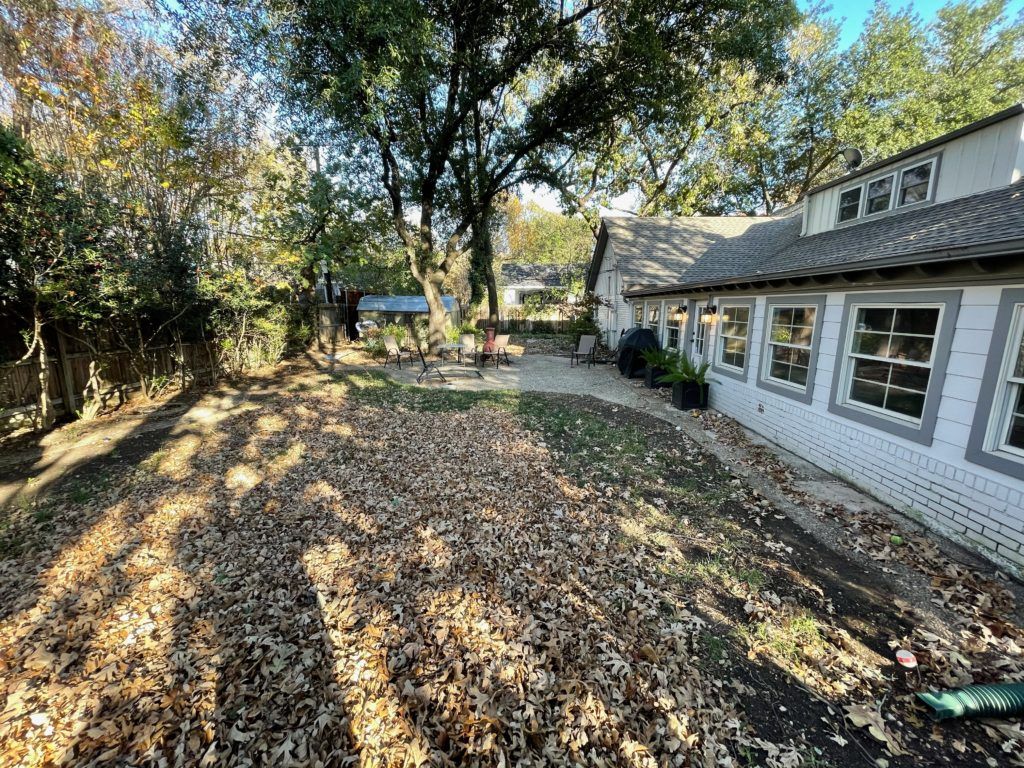Landscaping Made Easier for Homeowners with HOA
By Axis Fuksman-Kumpa • January 29, 2021

There are common landscape design trends seen within HOA’s, Homeowners Associations. The rules regarding exterior design vary from association to association, with some very lenient and others having strict guidelines for landscaping, patios, and any structural additions or changes.
Below is an overview of common HOA guidelines for landscape design, frequently seen landscape problems within these communities and solutions to help your home from falling into a design rut.
Living in an HOA community has many benefits and there are often guidelines put in place to maintain the community's value as well as create a cohesive look throughout the neighborhood. Some of the common landscape requirements include items such as:
- Keeping a specific number or percentage of shade trees in a yard
- Working with native plants or within a specific plant list
- Leaving a certain percentage of grass within a yard
- Approvals required on any structures added or changed - pergolas, patios, pool houses, outdoor kitchens, etc.
- Fencing regulations
While not always the case, there are some common issues with landscape design in HOAs or pre-planned communities. Below we’ve bulleted out issues and solutions to help.
Problem #1. CURB UNIFORMITY
HOA rules, which are a benefit to keep certain standards for a neighborhood, can also lead to a uniformity that causes a street to lack personality and character.
Solution: Help your curb stand out by giving it personality and depth, while meeting your community requirements. To give character to a home, the foundation plantings should have a full, diverse garden with layers. Having tall, medium and lower-level plantings will bring dimension and interest to your landscaping. Without layers - or even with two of the three layers - a space can look sparse. It’s also important to note seasonality of a plant, so that you can ensure there is visual interest at all times of the year.


Problem #2. BLANK CANVAS
Backyards are sometimes left as blank canvases for the homeowner to design, which is great to bring in your own touch, but many homeowners don’t know where to start.
Solution: This is when it’s especially helpful to bring a professional in. Professionals will understand the opportunities and restraints within your property and HOA guidelines and can help you merge your vision and wants with any rules. When it comes to installing hardscape, a pool, deck, and more a designer can make sure you maximize your space and create cohesion. Ultimately, a professional designer can help you save money and time by giving you a master plan that will work.


Problem #3. SPACING & VARIETY
In some HOA communities with many requirements or in pre planned communities, landscaping is left at a minimum or without much variety.
Solution: Filling in gaps in landscaping can quickly improve the look of your landscaping. It’s important to have an understanding of how large a plant will grow so that you understand the spacing it needs. It’s also important to choose plants that will thrive in your region, which is why so many HOA’s stress native plants (which is also great for the eco-system).
While we don’t recommend overdoing the types of plants you feature in your yard, it’s nice to have a good variety and then use them in repetition throughout. Planting in blocks or rhythms will give your landscaping a clean look and a sense of purpose.


Problem #4. FENCING & PRIVACY
Often HOA’s are very restrictive with the types of fencing they allow. A common approved fence is a black steel post fence which does not allow for a ton of privacy.
Solution: There are many privacy options that can work with a steel post fence and/or any other HOA rules. For example, a homeowner can create border plantings alongside the fence - and with the right plantings, you’ll have privacy (or close to privacy) year round. There are trees that can be planted along a fence or even something structural like a lattice panel, trellis or pergola with a climbing vine to screen an entertaining area.


Before Privacy & After 3D Renderings, Texas
How Tilly Works with HOAs:
About 25% of Tilly clients are a part of an HOA, a Homeowner’s Association. We ask homeowners in an initial questionnaire if they are a part of an HOA and have them share all guidelines and rules so their assigned designer can ensure their custom plan checks every box.
Tilly’s designers then review the homeowner’s property survey, photos, HOA guidelines and use a video call to navigate the landscape and understand the opportunities and challenges. The designer then creates a front yard design or backyard design that brings to life the homeowner’s vision while working within the HOA guidelines, taking the strain off the homeowner (and the HOA board)!
At the end of the Tilly process, property owners have a comprehensive landscape design package that clearly shows their plans and changes to the property, following the community design rules. This can be submitted to a board for approval, making the approval process simple for both parties. Tilly can help a homeowner call out anything specific for the board, such as the percentage of lawn or trees that remain, heights of plants, and more.
You can read a first hand account from Tilly client, Stephen, who lives in Virginia and is a HOA board member. Click here to hear why he wants his whole community to use Tilly’s remote services.
Feel free to comment with any questions about home owners associations and how we can help with them!
Read more about: About Tilly